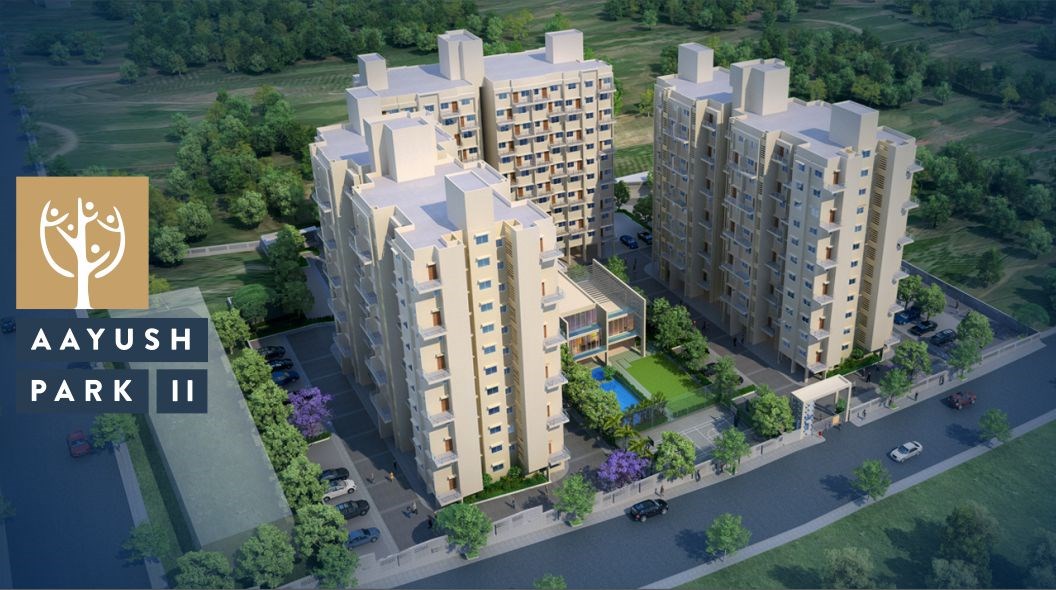
Upholding the heritage of comfort, luxury and easy of living, set by Commanders’ Aayush Park, Aayush Park II takes the next step with spacious living, natural living and convenience of facilities ensuring you get the value for money.
Nestled in the hills at Varale Village, Talegaon, Aayush Park II is abundant in fresh air and exudes the vibes of your favourite scenic getaway at all times. It is a home that your heart desires to go back to at the end of the day, every day.
POSSESSION
A Building – June 2018
B Building – August 2018
C Building – October 2018
Complete Project – December 2018
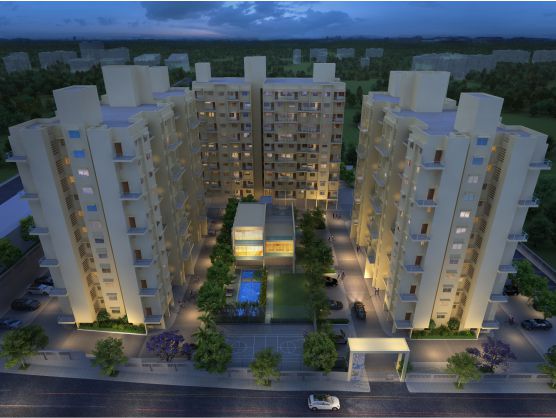
Some of the key features that make our flats, available in
1BHK: 433 & 437 sq. ft. and 2 BHK: 611 & 603 sq. ft. sizes, desirable are:
A holistic approach to planning ensures that convenience, well-being and enjoyment are all taken care of, while making it a worthwhile investment. To create homes that combine the finest quality construction and amenities with environment-friendly design features that result in cost and energy saving for end users.
The site has been analysed thoroughly for contour and climatic study.
The layout has been planned with a central landscaped courtyard overlooked by the towers which allows ample ventilation and flow of natural light into the homes. To ensure free flow of air, all towers have been planned independent of each other.
Dedicated drop-off points and entrance lobbies for individual towers that connect the central courtyard through paved pathways enhance security and privacy for all towers.
Aayush Park II is all about optimum utilization of resources including space. The Tower elevation is in step with the contemporary without being over-bearing. It emphasizes on better lifestyle at an affordable price. The homes are designed to make pleasant and comfortable living a possibility for every family.
It comes with an exceptional quality which will provide better benefits in the long run.
Each unit has an entrance lobby, dry balcony and terrace. Ample storage space is available in bedrooms and kitchens via lofts.
A typical bedroom layout will accommodate a double bed, full-length wardrobe and TV unit/Study table opposite to the bed. Wide windows provide for natural light and ventilation.
A good home is an accessory to an easy life, and so amenities at Aayush
Park II are here to make life easier, value –based and more enjoyable.
We have taken utmost care that we take care of the environment too, so that you have another reason to take pride in your home.
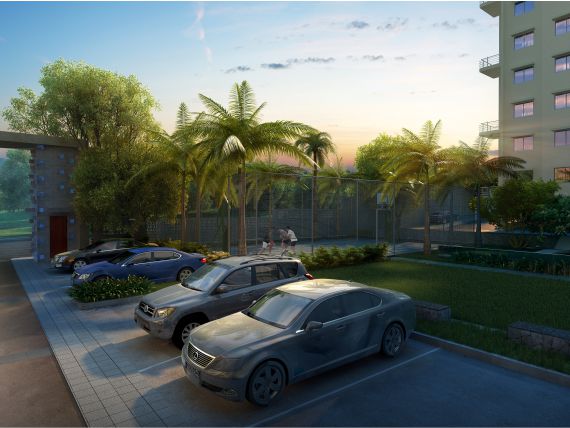
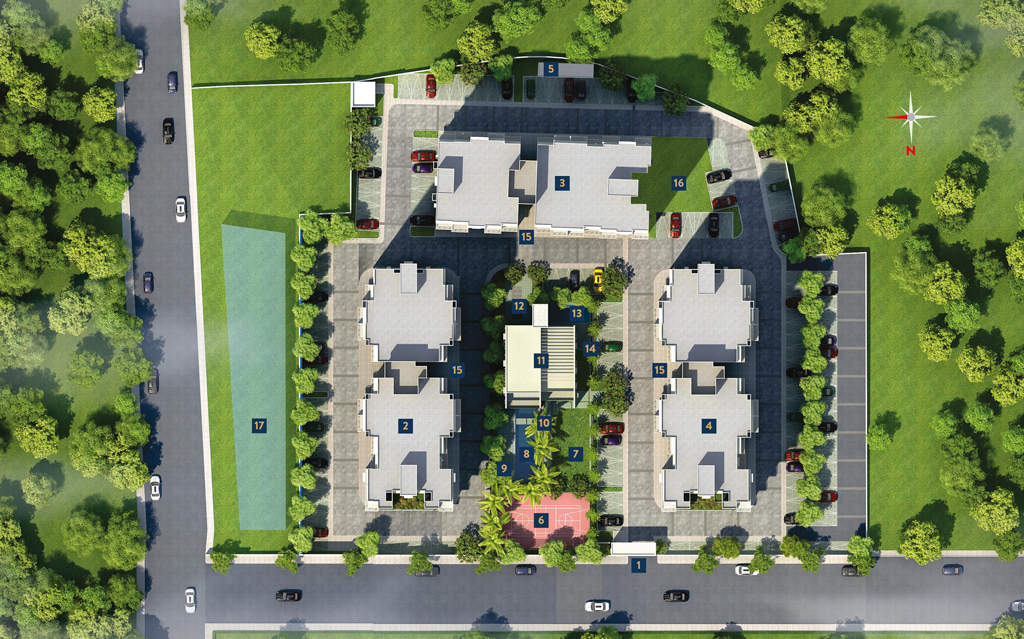
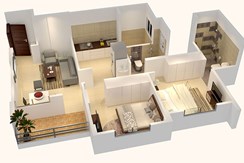 2 BHK TYPE 1 - 603 SQ.FT
2 BHK TYPE 1 - 603 SQ.FT
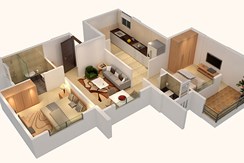 2 BHK TYPE 2 - 603 SQ.FT
2 BHK TYPE 2 - 603 SQ.FT
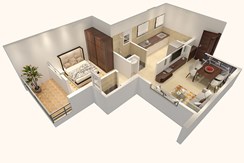 1 BHK - 437 SQ.FT
1 BHK - 437 SQ.FT
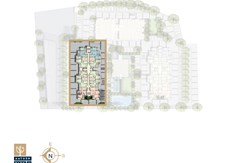 TOWER A
TOWER A
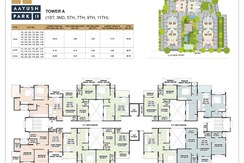 TOWER A - ODD FLOOR
TOWER A - ODD FLOOR
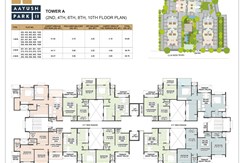 TOWER A - EVEN FLOOR
TOWER A - EVEN FLOOR
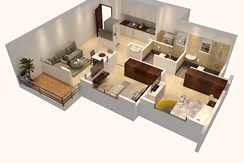 2 BHK TYPE 1 - 611 SQ.FT
2 BHK TYPE 1 - 611 SQ.FT
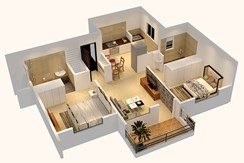 2 BHK TYPE 2 - 611 SQ.FT
2 BHK TYPE 2 - 611 SQ.FT
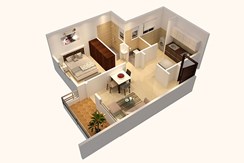 1 BHK - 433 SQ.FT
1 BHK - 433 SQ.FT
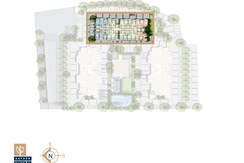 TOWER B
TOWER B
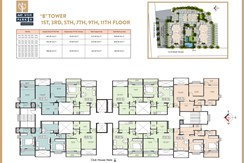 TOWER B - ODD FLOOR
TOWER B - ODD FLOOR
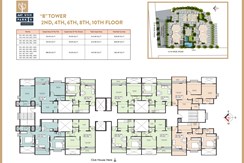 TOWER B - EVEN FLOOR
TOWER B - EVEN FLOOR
Aayush Park II has been planned in a way that almost any facility
you need is available just around the corner.
This website is currently being updated. By viewing this website, the viewer affirms that the information including brochures and marketing collateral are solely for informational purposes only and the viewer has not used this information to make any booking or purchase in any project of the company. Nothing on this website should be misconstrued as advertising, marketing, booking, selling or an offer for sale, or invitation to purchase a unit in any project by the company. The company is not responsible for the consequences of any action taken by the viewer relying on such material/information on this website.
Contact our Sales Team at +91 80070 44771 / sales@vedaventures.com for the updated sales and marketing information.